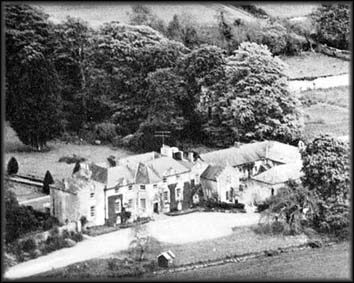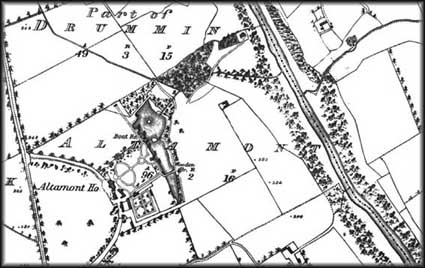A History of Altamont Garden
![]()
A History of Altamont Garden

1950's aeriel view of Altamont House
![]()
A Brief History of Altamont House and Garden
ORIGINALLY, Altamont is thought to have been the site of a convent, although there seem to be no existing records to corroborate this. However, the house as it exists today was evidently built upon the remains of an earlier dwelling dating from at least the 16th century; immensely thick walls, paved granite floors and arrow slit windows in the centre basement of the house testify to this. There is also evidence of a monastic site on adjoining land - the convent at Altamont is believed to have been its 'Sister House'. At this time the estate is thought to have been known as Rose Hill, the name being subsequently changed to Soho and marked thus on a map of 1777 (produced by Taylor & Skinner). The estate eventually came to be called Altamont sometime in the late 18th century, through some connection with the Marquis of Sligo. (Lord) Altamont was a title conferred then on the eldest son.
THE REMAINS of a chapel are still to be seen on the Dark Walk, in the form of a windowed end wall. However, the stained glass herein is believed to date from Victorian times. Other fragments of the chapel have been incorporated into sections of the house - beneath the library and above the front bedroom window of the south wing.
FURTHER evidence of an earlier dwelling come from the 'Secret Passages' which run from the house, although these may simply be well-built drains. Of the passages, one runs from beside the old well in the basement to end at the lake (which was not dug until 1853), a second runs beneath the south wing of the house towards the back avenue, and the third from the area of the Steward's House, under the Tea Room and Art Gallery, and onwards from there. As these buildings date from the 17th and 18th centuries respectively, the passages beneath must predate them.

The Taylor & Skinner Map (see below)
THE MAIN bulk of the house was considerably altered sometime between 1740 and 1750 by either the St. George's or the Doyne's. This latter family was certainly in residence in 1777 when the aforementioned Taylor & Skinner map was produced. At that time, the front of the house faced towards the Slaney river and Wicklow mountains. The road to the estate initially ran from Carrigslaney, behind the lake, and up to Kilbride. Upon construction of a new road from Carrigslaney to Kilbride circa 1740, the St. George family turned the house back-to-front by breaching the hall wall in the (then) back of the house and building on the porch with its decorative fanlight and the bow-ended wing consisting of dining room, smoking room, two bedrooms and a lift room. They also added elegant plaster work, rebuilt the staircase, enlarged the windows and altered the house in other ways. A new front and back avenue was made in a semi-circle enclosing the park and very handsome entrance gates erected. It was about this time that lines of magnificent beech trees were planted along the front avenue, roadside and Nun's Walk, and specimen limes, beeches and chestnuts planted in the park.
FURTHER alterations were made by new owners, the Borrors, in the 1850's. They added on an extending wing to the north of the house for a library and other rooms and, later in 1871, a butler's pantry with cook's room above to the south end of the house. They were also responsible for having the lake dug out by hand after the Irish Famine to give employment to the local population. Over 100 men with horses and carts spent two years completing this enormous task. The Broad Walk and terraces leading down to the lake were also laid out at this time and many beds, pools and summerhouses were added, with urns and statuary in appropriate places. Walks were laid through the ancient oak woods and the ice age glen down to the river Slaney. A hundred hand-cut granite steps were laid to negotiate the steep gradient leading up from the river bank, to a walk back through the top of the bluebell wood. The woodland walks and 100 steps are believed to have been designed, or more probably influenced, by William Robinson, the renowned garden designer, who created a taste for the Natural or Wild Garden and is credited with the layout of a number of gardens in the locality.
![]()
![]() Information
Information ![]() Description
Description
![]() History
History ![]() Students
Students
![]() Herbs
Herbs
![]() Plant Collection
Plant Collection ![]()
![]()