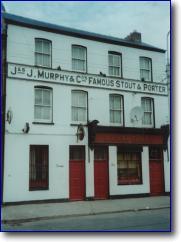

Daly's Bar,
60 Great William O'Brien Street,
Blackpool, Cork
| Accommodation comprises of: | ||
| GROUND FLOOR: | ||
| Bar: | 31' x 16' | Bar Counter - Horse Shoe Shaped for ease of management. Wall Seating. Open Fireplace. |
| Lounge: | 29' x 14' | |
| Barrel Store: | 10' x 11'6" | Pylon Cooling System. |
| Bottle Store: | 12' x 11'4" | |
| Gents Toilets: | ||
| FIRST FLOOR: | ||
| Return Landing: | Ladies Toilets. | |
| Kitchen/Dining Room: | 29' x 13'6" | L-shaped with French Doors leading to Living Room. Built in Wall & Floor Units. Plumbed for Washing Machine. Fireplace. 1 Radiator. 8 PowerPoints. 2 Lights. 2 Windows. |
| Living Room: | 15' x 14'6" | Fireplace. 1 Double Radiator. 6 PowerPoints. 1 Light. 2 Windows. |
| Bedroom 1: | 13'7" x 10' | Built in Robes. 1 Double Radiator. 4 PowerPoints. 1 Light. 1 Window. |
| SECOND FLOOR: | ||
| Bedroom 2: | 13'10" x 14' | Built in Robes. 2 Radiators. 2 PowerPoints. 1 Light. 1 Window. |
| Bedroom 3: | 7'7" x 14' | Built in Robes. 1 Radiator. 1 PowerPoint. 1 Light. 1 Window. |
| Bedroom 4: | 13'2" x 8' | 1 Double Radiator. 2 PowerPoints. 1 Light. 1 Window. |
| Bedroom 5: | 13' x 8' | Built in Robes. 1 Radiator. PowerPoints. 1 Light. 1 Window. |
| Bedroom 6: | 10'6" x 12' | Built in Robes. 1 Radiator. 2 PowerPoints. 1 Light. 1 Window. |
| Bathroom: | Three Piece Coloured Suite with Hot Press. 1 Light. 1 Window. | |
| Heating: | Oil fired central hating. | |
| Outside: | 30' x 45' | Enclosed yard at rear of property. |
| Price: | Offers in the region of £550,000 | |
VIEWING STRICTLY BY APPOINTMENT
WITH AUCTIONEERS.
| Disclaimer: - Note the above particulars are confidential, and are given on the strict understanding that all negotiations shall be conducted through this firm. Every care has been taken in their preparation, but we do not hold ourselves responsible for any inaccuracies. All reasonable offers will be submitted to the owners for consideration. |
|
