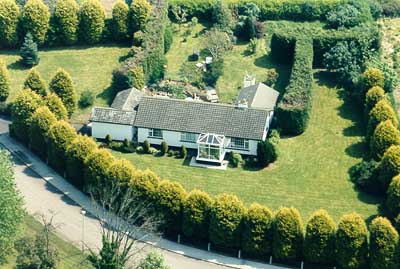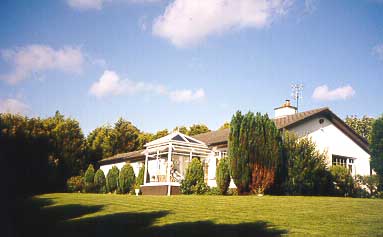- FOR SALE BY
PRIVATE TREATY
| Blenheim
Heights, (Off Passage East Rd.), Co. Waterford. |
-
- The Accommodation is as follows:-
- Aerial
Photograph of Property
- Conservatory: 10.5' x 9.0'
- The property is entered via a modern style conservatory
which has been built around the original front door /
porch and is of a uPVC construction with a pitched roof.
It is fully double glazed and as this side of the house
faces west it makes the most of available sunlight.
-
- Entrance Hall:
- A glazed inner front door opens onto a L shaped hallway
with doors off to the sittingroom, livingroom, bedrooms
and bathroom. There is a large built in storage press,
loft access door and single panel radiator.
-
- Sitting Room: 16.0' x 10.5'
- Located at the front of the property with dual aspect
views over the very private gardens. Feature fireplace.
TV point. Double panel radiator.
-
- Living Room: 20.6' x 9.8'
- Spacious living / diningroom with window at far end and
double French doors to rear garden / patio area.
Fireplace with Baxi Bermuda gas fire incorporating a back
boiler which provides hot water and also feeds the
central heating system. Built in units to side of
fireplace. Double panel radiator. Archway through to
kitchen...
-
- Kitchen: 10.0' x 10.0'
- Fitted with a good range of quality wall and base units.
Ample worktop areas. Stainless steel sink. Space for tall
fridge / freezer. Electric under oven, electric hob and
extractor included in sale. TV point. Double panel
radiator. Door to utility room.
-
- Utility Room: 6.7' x 5.5'
- Full length worktop area with space below for
dish-washer, washing machine and tumble drier. An inset
gas hob, (useful in the event of a power failure) also
included in sale. Window overlooking rear garden. Side
door to patio. Sliding door to shower room...
-
- Shower Room: With corner entry cubicle
and electric shower unit. WC and wash hand basin.
-
- Bedroom 1: 11.7' x 9.4'
- Good size room with window overlooking front gardens.
Built in wardrobes. Single panel radiator.
-
- Bedroom 2: 11.0' x 9.4'
- Again at the front of the house with a range of built in
wardrobes and central dressing table. Single panel
radiator. Door to en-suite with fully tiled shower area,
electric shower unit and wash hand basin.
-
- Bedroom 3: 9.7' x 9.6' Located at the
rear of the house overlooking the patio. Single panel
radiator.
-
- Bedroom 4: 10.0' x 9.6' Also at the rear
with built in wardrobe and single panel radiator.
-
- Bathroom: 9.6' x 6.0' With Bath, WC, and
Wash hand basin. Single panel radiator.
- Outside:
- Very private gardens laid mainly to lawn with many fine
trees within and around the boundary, plus numerous
flower beds and shrubs. The aerial photograph shows this
very clearly. The driveway from the road leads to the
large L shaped garage, the adjoining store and separate
outside toilet / washroom.
-
- Services: Mains water, Sewage to septic
tank, Electricity, Telecom point. LPG gas tank.
-
- Tenure: Freehold.
-
- Price: IR£140,000
ono
- (Price to include quality fitted carpets, curtains,
light fittings, oven, gas & electric hobs)
-
- Viewing:
- Viewing
of this excellent property is highly recommended
and Strictly
by Appointment with the Vendors.
- Contact:-
Gateway Internet Property Services.
- Telephone
051-390049 : Fax: 086-9178701
|
These details are for guidance only
and do not form part of any contract. E&OE




