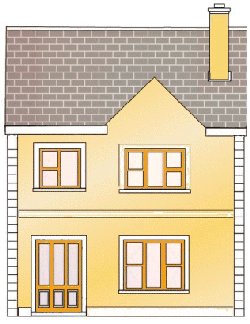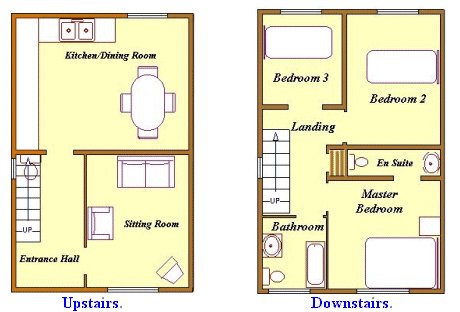Detached Houses.


Back to house listing Back to map Home
Detached Houses.


| Dimensions: Ground floor: Sitting Rm. 17’0" x 13’4" Kitchen/Dining Rm. 20’2" x 13’4" |
First Floor: Bed 1(en-suite) 13’4" x 12’7½" Bed 2 9’6" x 13’4" Bed 3 10’2" x 10’2" Bathroom 8’6" x 6’8½" Approximate
dimensions: |
|
Specifications External Finish: Nap plaster finish, nap plaster quoins and plaster details. Nap plaster plinth. Painting: Magnolia finishes. All joinery glossed white or varnished. External doors and windows: UPVC windows. Choice of wooden or UPVC doors. Fascia, Soffit & Rainwater Goods: White PVC gutters and down-pipes. Roof: Blue/black pan tiles or slates. Driveway: Tar macadam. Gardens: Rear and front to be levelled and seeded. Internal Joinery: White Gloss or Stain. Stairs: Open banister. Fitted Kitchen: Choice available from builder £1,500 P.C.sum. |
Fire Place: Choice from builder £500 P.C.sum per fireplace. Tiling: Choice from builder £800P.C.sum (white). Bathroom Suites: Quality white sanitary ware, sample available from builder. Downstairs w.c. One wash hand basin and one w.c. Bathroom- 1 w.c, 1 wash hand basin and 1 fibreglass bath, 1 ‘MIRA’ shower over bath. En-suite-1 W.C., 1 wash-hand basin, 1 fibreglass shower tray and one ‘MIRA’ shower. Heating: Oil fired central heating with internal boiler. Floors: Ground Floor-concrete screed finish. First floor 4/6"T&G floor boards. Landscaping: Fully landscaped development with extensive green areas. |