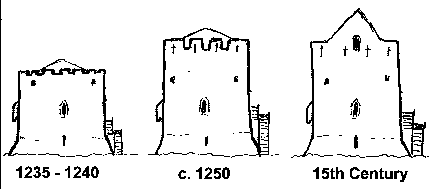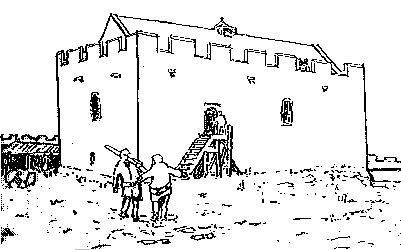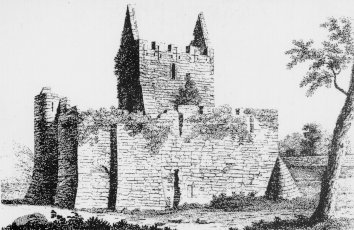 CARNAUN NATIONAL SCHOOL
CARNAUN NATIONAL SCHOOL  ATHENRY - A BRIEF HISTORYAthenry Castle. For about five centuries Athenry Castle has been abandoned, rootless and fallen into a ruinous state. In 1990, however, the National Monuments Branch of the Office of Public Works started work on its restoration, following on some minor excavations within the curtain wall. While it is not yet quite certain for what purpose exactly it will be used when restored, the State, insofar as it has expressed any plans at all towards its ultimate use, apparently intends to use It as a sort of state storehouse, in the nature of a museum or display centre for loose sculpture at present lying around the National Monuments in the region, carvings which might otherwise be stolen - as some years ago was the well-known St. Dominic in Athenry's Dominican Priory. The restored castle will also be used as a heritage centre to explain the town and immediate vicinity to interested visitors and scholars. Athenry Castle consists of a keep and surrounding curtain-wall or bawn. It was built shortly after 1235 when Richard de Burgo, Lord of Connaught, granted a charter to Meiler de Bermingham. Most accounts give about 1238 as the date, but some suggest as late as 1250 - I believe it must have been built by about 1240, because in 1241 Meiler was sufficiently well ensconced there to invite the Dominicans to come and build a priory in the town.
The remains reveal at least three main phases of buildings. The original keep was low and squat, the root being at the level of the present second floor. This can be seen by the two large holes (for draining away roof-water) halfway up in each gable. Shortly afterwards the castle was raised in height by another storey (also 13th cent. c.1250), while in the 15th century the gable-ends were raised to accommodate a new and higher root rising above the battlements. The present basement vault is an insertion. Entrance to the castle was by an external wooden stairs leading to a decorated doorway in the east wall at first floor level. Two line windows remain at this level, both carved like the doorway - such carved work is unique to Athenry Castle though quite common in ecclesiastical buildings. 
SCOIL NÁISIÚNTA CARNÁIN |

 Sketch
of Athenry Castle 1793.
Sketch
of Athenry Castle 1793.